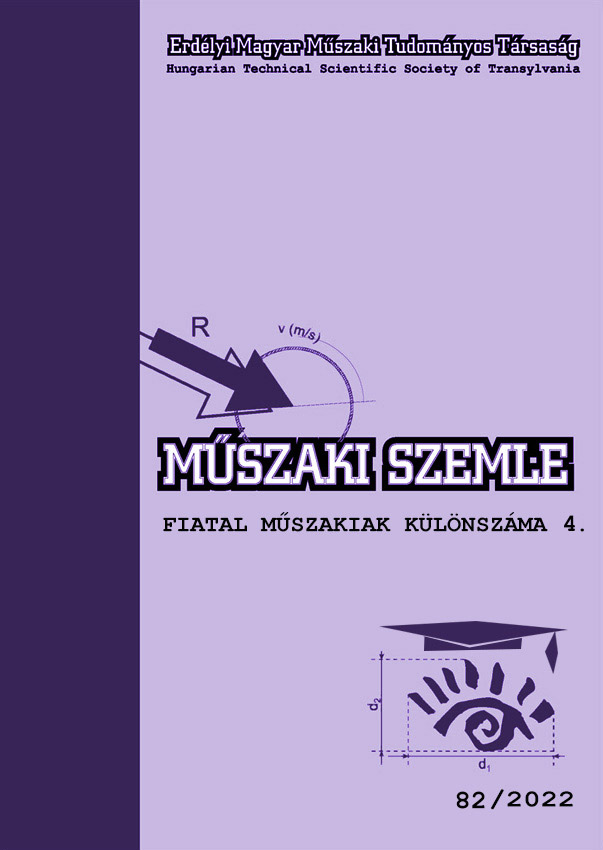Lakóház szerkezeti méretezése
Structural design of a residential building
Kulcsszavak:
tartószerkezet tervezés, téglafalazat, szabványokAbsztrakt
The following paper presents the structural design steps for a residential house, considering the standards and building codes currently valid in Romania. This insight is realized through the eyes of a debutant civil engineer who has just completed a bachelor's degree, who is already an engineer, but still a student. A step-by-step presentation of the design process contains all the steps that a civil engineer goes through when designing similar structures, according to current practice. At the end of the paper, experiences gained through design and new areas of interest and research are formulated.
Kivonat
Az alábbi dolgozat egy családi ház tartószerkezetének tervezési lépéseibe nyújt betekintést a Romániában jelenleg érvényes szabványok és építési kódok figyelembevételével. Ez a betekintés egy építőmérnöki alapképzést éppen befejező, már mérnök, de még diák szemüvegén keresztül valósul meg. Lépésről-lépésre bemutatva a tervezési folyamatot, melyről elmondható, hogy tartalmazza az összes olyan lépést, melyet a hasonló szerkezetek tervezésekor, a jelenlegi gyakorlat szerint, végigjár egy építőmérnök. A dolgozat zárásaként, a tervezés által szerzett tapasztalatok, illetve új érdeklődési-kutatási területek megfogalmazására kerül sor.
Hivatkozások
https://epitettorokseg.ro/wp-content/uploads/2020/10/modern_szekelyhaz_2.4-proiect-model4.pdf(utolsó letöltés: 2022.07.13.)
Sebestyén, Á., Családi ház (földszint és manzárd) közrefogott falazattal. Diplomamunka, Temesvári Műszaki Egyetem, Temesvár, 2021.
Kálmán, K., László, E., András, M., Fogópáros fa fedélszék számítása az Eurocode szerint – v3.2, Segédlet, Budapesti Műszaki és Gazdaságtudományi Egyetem, Budapest, 2010.
Axis VM X5 Felhasználói kézikönyv X5 R3 e2. kiadás, 2020.
CR 1-1-3/2012 Cod de proiectare. Evaluarea acțiunii zăpezii asupra construcțiilor., 2012.
CR 1-1-4/2012 - Cod de proiectare. Evaluarea actiunii vântului asupra constructiilor., 2012.
EN 1995-1-1 Eurocode 5: Design of timber structures - Part 1-1: General - Common rules and rules for buildings, 2009.
Bergkvist, P., Thelander, C., Martinac, V., Design of timber structures. Examples. Volum 3, Swedish Wood, 2016.
CR6/ 2013 Cod de proiectare pentru structuri din zidărie., 2013.
P100-1/2013 Cod de proiectare seismic – Partea I – Prevederi de proiectare pentru clădiri., 2013.
NP112-2014. Normativ privind proiectarea fundațiilor de suprafață, M.D.R.A.P., 2014.
Farkas, J., Józsa, V., Alapozás jegyzet, Budapesti Műszaki és Gazdaságtudományi Egyetem Geotechnikai Tanszék, 2014.
GP129-2014. Ghid privind proiectarea geotehnică, M.D.R.A.P., 2014.
Valeriu Bănuț, Calcul neliniar al structurilor. Bucureşti, 1981.





